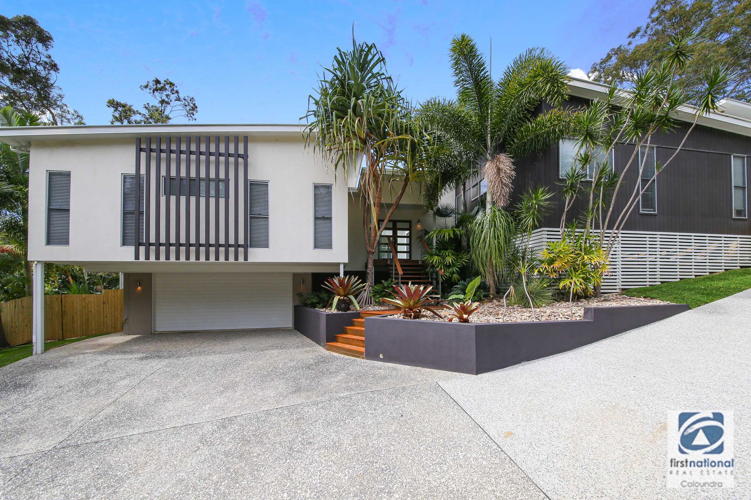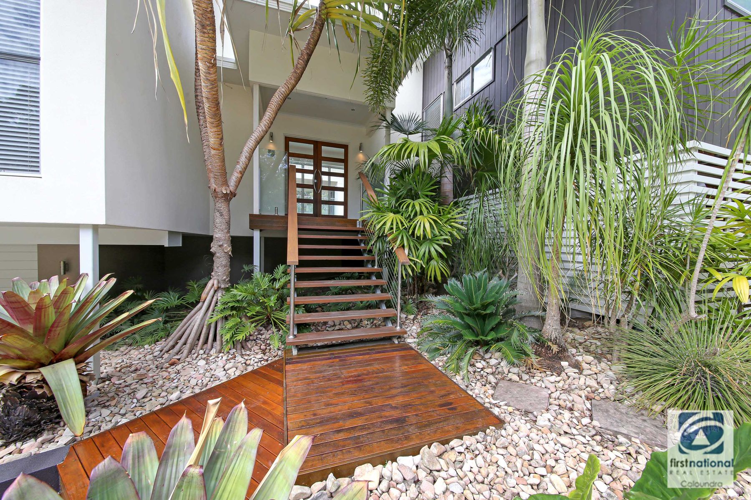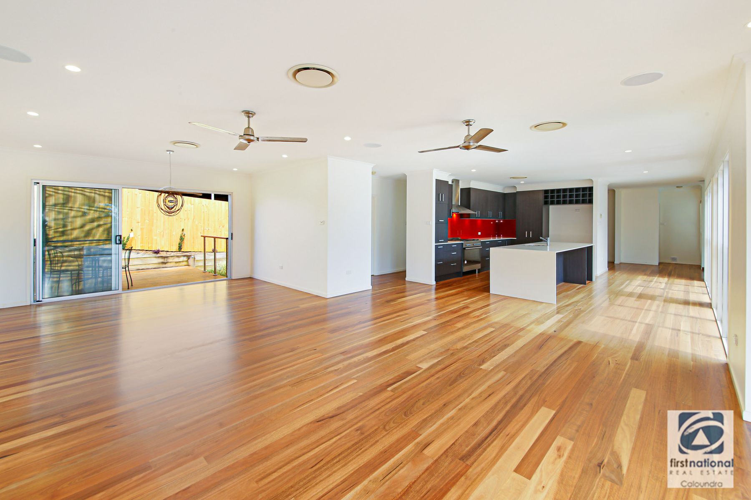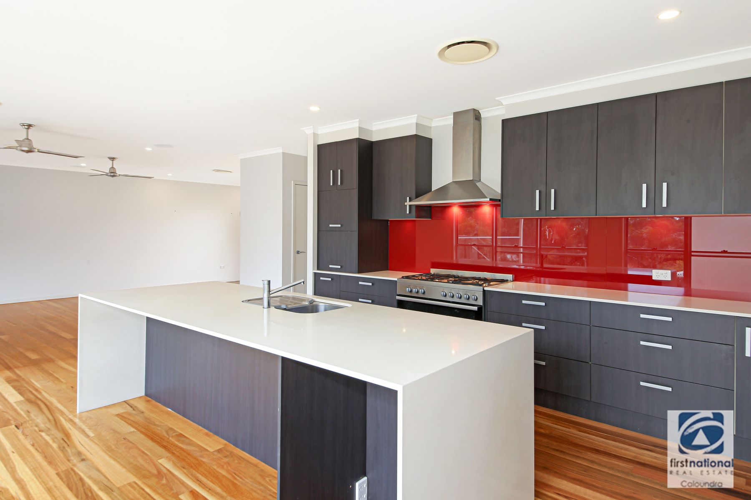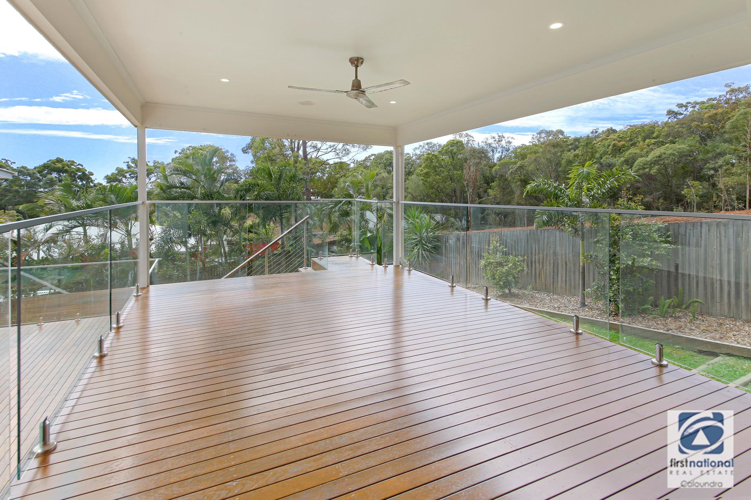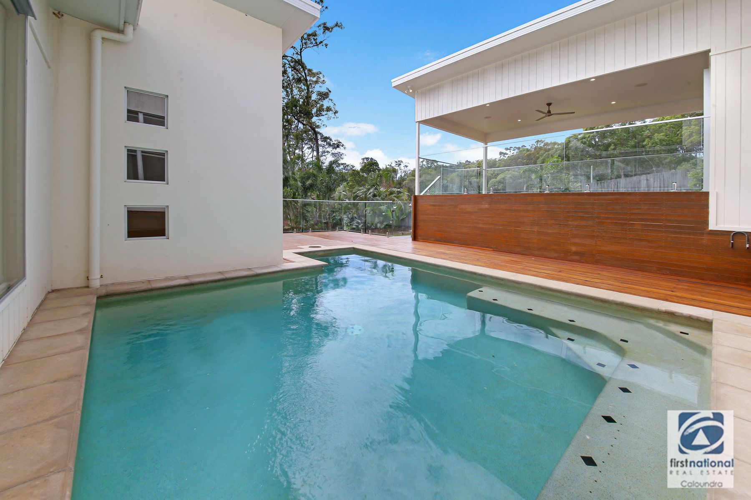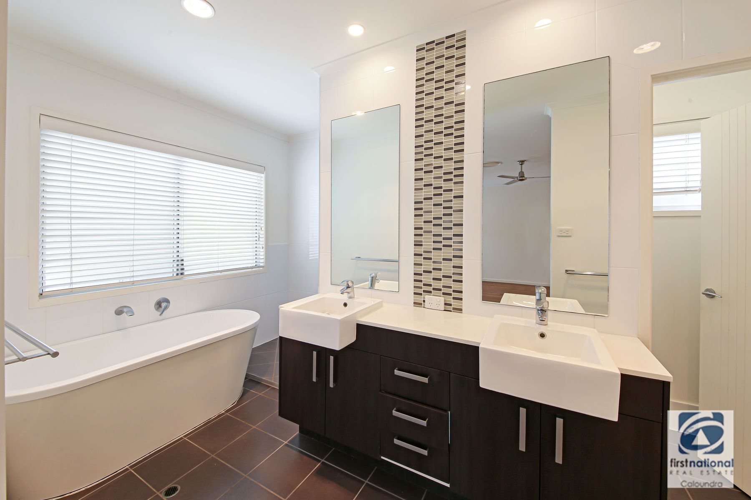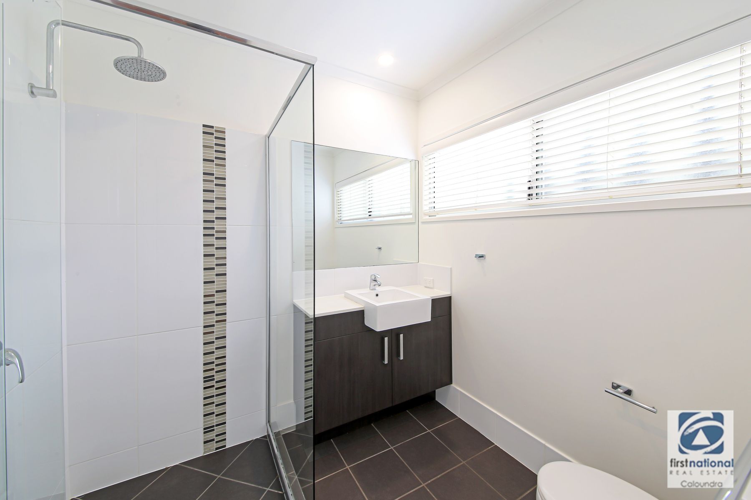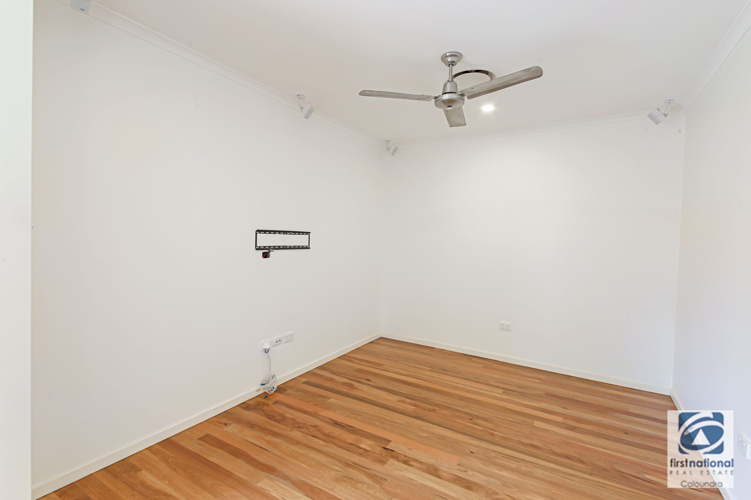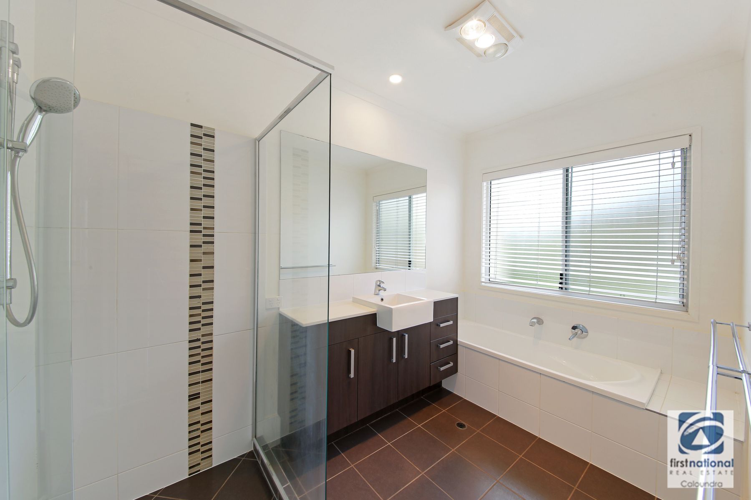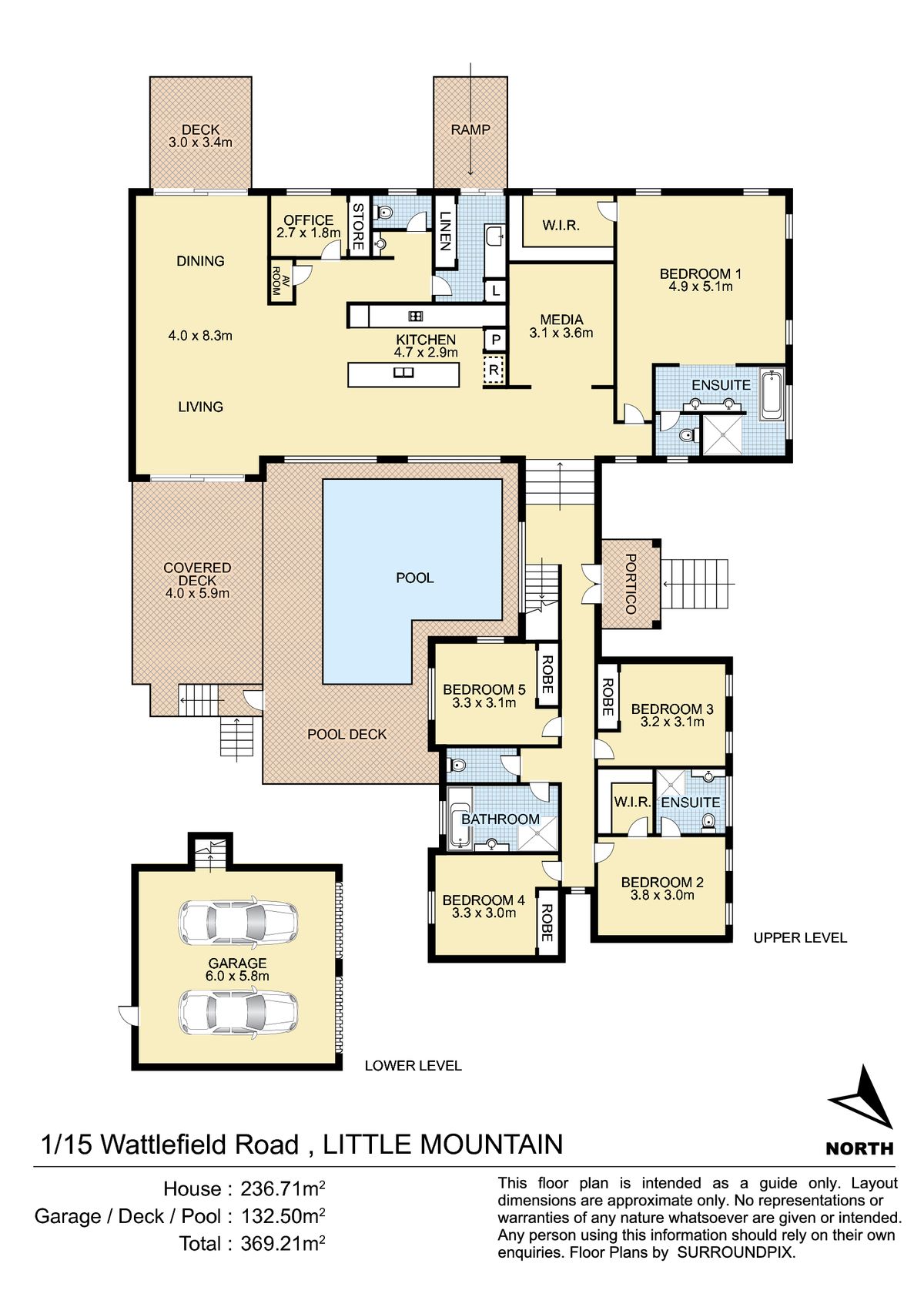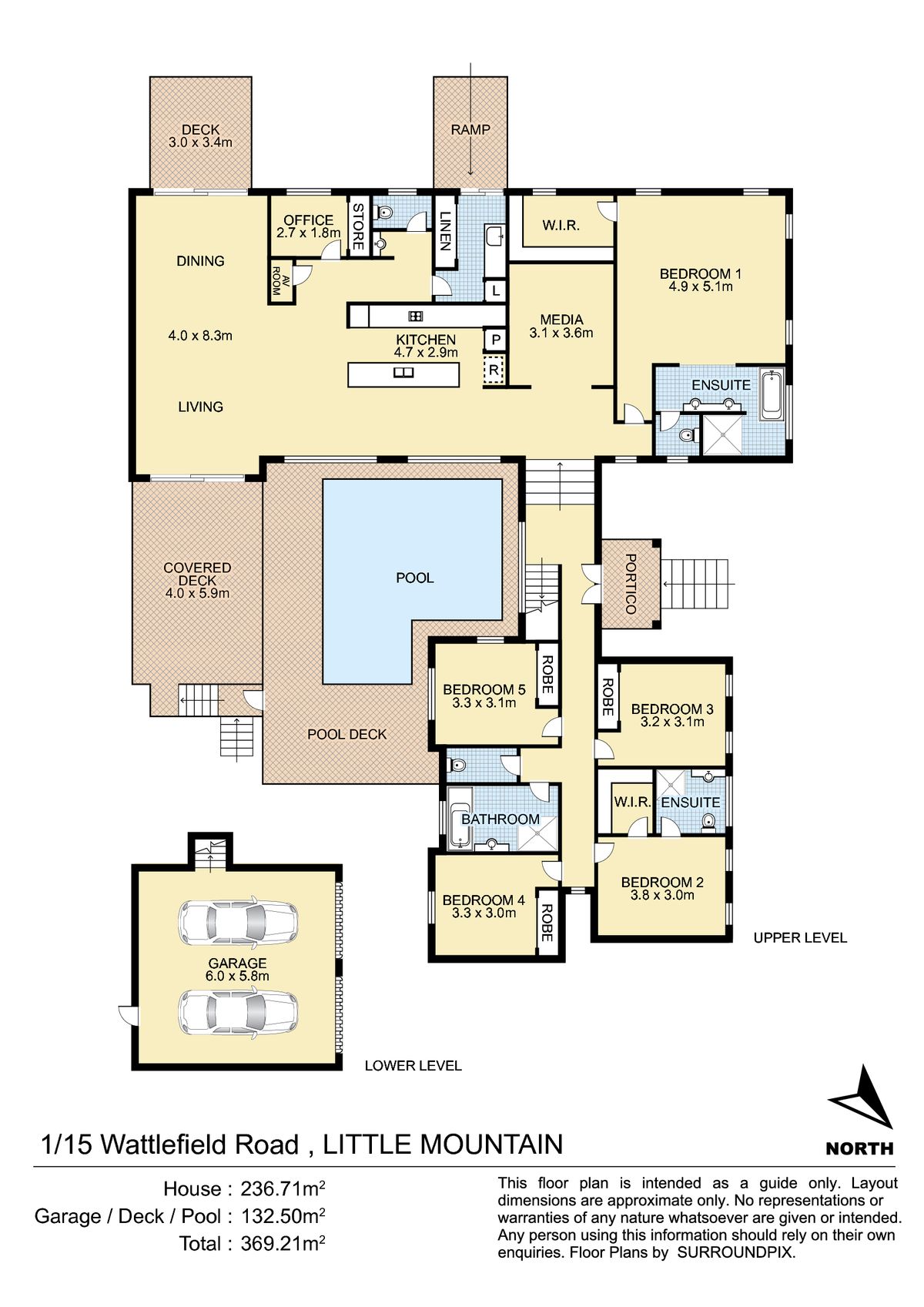Architect-Designed Lifestyle Stunner!
This architecturally designed home tucked away at the end of a quiet, dress circle cul-de-sac, on a 823m2, sits in an elevated position to maximise aspect, outlook, and gentle breezes; and offers modern family-friendly living of the very highest calibre.
A split-level design – the home is essentially consists of two wings, facilitating excellent separation of living; comprising five bedrooms, three bathrooms plus powder room, office, two separate living areas, galley style kitchen, nort... Read more
A split-level design – the home is essentially consists of two wings, facilitating excellent separation of living; comprising five bedrooms, three bathrooms plus powder room, office, two separate living areas, galley style kitchen, nort... Read more
This architecturally designed home tucked away at the end of a quiet, dress circle cul-de-sac, on a 823m2, sits in an elevated position to maximise aspect, outlook, and gentle breezes; and offers modern family-friendly living of the very highest calibre.
A split-level design – the home is essentially consists of two wings, facilitating excellent separation of living; comprising five bedrooms, three bathrooms plus powder room, office, two separate living areas, galley style kitchen, north-east facing alfresco entertaining deck overlooking inground pool, separate laundry with external ramp access to backyard, and double lock up garage plus onsite parking.
An elegant double doored entry welcomes you inside and showcases a view of the pool – a striking centrepiece of the home; it is contemporary living with a very relaxed, Queensland vibe, that is instantly impressive and appealing. It is a home of class, design excellence, and quality throughout.
Stunning timber floors, ducted air-conditioning covering eight-zones, ceiling fans, stone benches in kitchen, stainless steel appliances, gas cooktop, hidden integrated dishwasher, glass splashback, free standing bath and dual vanities in master ensuite, separate shower and bath in main bathroom, speaker system throughout, Dolphin automatic pool cleaner, and water tank plumed for grey water to service gardens; are all features of note.
When you return home from a morning at the beach, you can chill out in, or around the pool for the afternoon, and fire up the BBQ for dinner! Invite a few friends over, put on some tunes, and let the laughter (and champagne) flow…
The gardens are landscaped and are easy-care, with a flat grassy area at rear for children and pets to play; privacy and serenity is maximised. Inside and out – all boxes are ticked.
Located within walking distance to Aldi, Meridan State College, and Parklands Tavern; plus, less than 10 minutes to Caloundra CBD and beaches, and with quick easy access to major arterial roads – it couldn’t be any more family-friendly!
Vacant and ready for next occupants – this is a ‘stand out’! Buy today and celebrate Christmas 2020 poolside…cheers.
Bullet Points:
•Architect designed lifestyle stunner
•Elevated position, end of quiet cul-de-sac
•823m2
•5 bedrooms + office, 3.5 bathrooms
•Separate living areas, galley style kitchen
•North-east facing alfresco entertaining
•Inground pool striking centrepiece
•Excellent family-friendly floor plan
•Timber floors, ducted zoned A/C
•Speaker system throughout, fans
•Water tank with grey water for garden
•DLUG + onsite parking for boat/caravan
•Walk to local schools, tavern, Aldi, bus
•Less than 10 mins to CBD & beaches
•Plenty here to excite & delight!!
Contact Andy Camm to organise your inspection time today!
A split-level design – the home is essentially consists of two wings, facilitating excellent separation of living; comprising five bedrooms, three bathrooms plus powder room, office, two separate living areas, galley style kitchen, north-east facing alfresco entertaining deck overlooking inground pool, separate laundry with external ramp access to backyard, and double lock up garage plus onsite parking.
An elegant double doored entry welcomes you inside and showcases a view of the pool – a striking centrepiece of the home; it is contemporary living with a very relaxed, Queensland vibe, that is instantly impressive and appealing. It is a home of class, design excellence, and quality throughout.
Stunning timber floors, ducted air-conditioning covering eight-zones, ceiling fans, stone benches in kitchen, stainless steel appliances, gas cooktop, hidden integrated dishwasher, glass splashback, free standing bath and dual vanities in master ensuite, separate shower and bath in main bathroom, speaker system throughout, Dolphin automatic pool cleaner, and water tank plumed for grey water to service gardens; are all features of note.
When you return home from a morning at the beach, you can chill out in, or around the pool for the afternoon, and fire up the BBQ for dinner! Invite a few friends over, put on some tunes, and let the laughter (and champagne) flow…
The gardens are landscaped and are easy-care, with a flat grassy area at rear for children and pets to play; privacy and serenity is maximised. Inside and out – all boxes are ticked.
Located within walking distance to Aldi, Meridan State College, and Parklands Tavern; plus, less than 10 minutes to Caloundra CBD and beaches, and with quick easy access to major arterial roads – it couldn’t be any more family-friendly!
Vacant and ready for next occupants – this is a ‘stand out’! Buy today and celebrate Christmas 2020 poolside…cheers.
Bullet Points:
•Architect designed lifestyle stunner
•Elevated position, end of quiet cul-de-sac
•823m2
•5 bedrooms + office, 3.5 bathrooms
•Separate living areas, galley style kitchen
•North-east facing alfresco entertaining
•Inground pool striking centrepiece
•Excellent family-friendly floor plan
•Timber floors, ducted zoned A/C
•Speaker system throughout, fans
•Water tank with grey water for garden
•DLUG + onsite parking for boat/caravan
•Walk to local schools, tavern, Aldi, bus
•Less than 10 mins to CBD & beaches
•Plenty here to excite & delight!!
Contact Andy Camm to organise your inspection time today!

